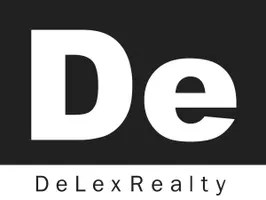$317,500
$319,900
0.8%For more information regarding the value of a property, please contact us for a free consultation.
3 Beds
1 Bath
912 SqFt
SOLD DATE : 05/15/2025
Key Details
Sold Price $317,500
Property Type Single Family Home
Sub Type Single Family Residence
Listing Status Sold
Purchase Type For Sale
Square Footage 912 sqft
Price per Sqft $348
Subdivision Unknown
MLS Listing ID 6848136
Sold Date 05/15/25
Style See Remarks
Bedrooms 3
HOA Y/N No
Year Built 1959
Annual Tax Amount $559
Tax Year 2024
Lot Size 6,011 Sqft
Acres 0.14
Property Sub-Type Single Family Residence
Source Arizona Regional Multiple Listing Service (ARMLS)
Property Description
Fully Remodeled 3-Bedroom Gem with No Neighbors Behind or Beside!
Step into this beautifully freshly renovated from top to bottom and ready for its new owner!
✨ Modern Updates Throughout:
• Stylish new kitchen with sleek granite countertops and new cabinets
• Updated bathroom with fresh finishes
• Brand-new roof for long-term peace of mind
• New range/oven and refrigerator included
• Vaulted ceilings add to the open, airy feel
• Fresh paint inside and out for a clean, modern look
🏡 Bonus: Home is vacant, turnkey, and easy to show—perfect for buyers ready to move quickly!
Don't miss this opportunity to own a fully remodeled home with quality upgrades in every corner.
Large Lot come see today!! Close to Freeway and on almost private cul-de-sac street
Location
State AZ
County Maricopa
Community Unknown
Direction Head west on I-10 W, Take exit 140 for 43rd Ave, Use the left 2 lanes to turn left onto N 43rd Ave, Turn left onto W Fillmore St.
Rooms
Other Rooms Family Room
Den/Bedroom Plus 3
Separate Den/Office N
Interior
Interior Features Granite Counters, Eat-in Kitchen, Pantry, Full Bth Master Bdrm
Heating Electric
Cooling Central Air
Flooring Vinyl
Fireplaces Type None
Fireplace No
SPA None
Laundry Wshr/Dry HookUp Only
Exterior
Fence Block, Partial, Wrought Iron, Wood
Pool None
Roof Type Composition
Private Pool No
Building
Lot Description Synthetic Grass Frnt
Story 1
Builder Name unknown
Sewer Septic in & Cnctd, Septic Tank
Water City Water
Architectural Style See Remarks
New Construction No
Schools
Elementary Schools Alta E Butler School
Middle Schools Isaac Middle School
High Schools Carl Hayden High School
School District Phoenix Union High School District
Others
HOA Fee Include No Fees
Senior Community No
Tax ID 106-02-019-E
Ownership Fee Simple
Acceptable Financing Cash, Conventional, FHA, VA Loan
Horse Property N
Listing Terms Cash, Conventional, FHA, VA Loan
Financing FHA
Read Less Info
Want to know what your home might be worth? Contact us for a FREE valuation!

Our team is ready to help you sell your home for the highest possible price ASAP

Copyright 2025 Arizona Regional Multiple Listing Service, Inc. All rights reserved.
Bought with W and Partners, LLC
"My job is to find and attract mastery-based agents to the office, protect the culture, and make sure everyone is happy! "






