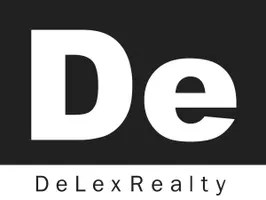GET MORE INFORMATION
$ 448,000
$ 449,900 0.4%
3 Beds
2.5 Baths
2,491 SqFt
$ 448,000
$ 449,900 0.4%
3 Beds
2.5 Baths
2,491 SqFt
Key Details
Sold Price $448,000
Property Type Single Family Home
Sub Type Single Family Residence
Listing Status Sold
Purchase Type For Sale
Square Footage 2,491 sqft
Price per Sqft $179
Subdivision Ironwood Crossing Unit 3B 2012081597
MLS Listing ID 6828019
Sold Date 06/17/25
Bedrooms 3
HOA Fees $197/mo
HOA Y/N Yes
Year Built 2013
Annual Tax Amount $2,477
Tax Year 2024
Lot Size 6,222 Sqft
Acres 0.14
Property Sub-Type Single Family Residence
Source Arizona Regional Multiple Listing Service (ARMLS)
Property Description
Location
State AZ
County Pinal
Community Ironwood Crossing Unit 3B 2012081597
Direction use gps
Rooms
Other Rooms Loft, Great Room, Family Room
Master Bedroom Upstairs
Den/Bedroom Plus 5
Separate Den/Office Y
Interior
Interior Features High Speed Internet, Granite Counters, Double Vanity, Upstairs, Eat-in Kitchen, 9+ Flat Ceilings, Soft Water Loop, Pantry, Full Bth Master Bdrm, Separate Shwr & Tub, Tub with Jets
Heating Natural Gas
Cooling Central Air, Ceiling Fan(s), Programmable Thmstat
Flooring Carpet, Tile
Fireplaces Type None
Fireplace No
Window Features Low-Emissivity Windows,Dual Pane,Vinyl Frame
Appliance Electric Cooktop
SPA None
Exterior
Exterior Feature Balcony
Parking Features Garage Door Opener, Direct Access
Garage Spaces 2.0
Garage Description 2.0
Fence Block
Pool None
Community Features Community Pool Htd, Community Pool, Playground, Biking/Walking Path
View Mountain(s)
Roof Type Tile
Porch Covered Patio(s), Patio
Building
Lot Description Sprinklers In Rear, Sprinklers In Front, Desert Back, Desert Front, Gravel/Stone Front, Gravel/Stone Back, Synthetic Grass Back
Story 2
Builder Name Fulton Homes
Sewer Private Sewer
Water City Water
Structure Type Balcony
New Construction No
Schools
Elementary Schools Ranch Elementary School
Middle Schools J. O. Combs Middle School
High Schools Combs High School
School District J O Combs Unified School District
Others
HOA Name Ironswood Crossing
HOA Fee Include Sewer,Maintenance Grounds
Senior Community No
Tax ID 109-52-797
Ownership Fee Simple
Acceptable Financing Cash, Conventional, FHA, VA Loan
Horse Property N
Listing Terms Cash, Conventional, FHA, VA Loan
Financing Cash

Copyright 2025 Arizona Regional Multiple Listing Service, Inc. All rights reserved.
Bought with Realty ONE Group
"My job is to find and attract mastery-based agents to the office, protect the culture, and make sure everyone is happy! "






