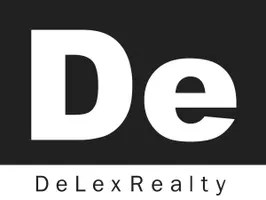5 Beds
2 Baths
1,716 SqFt
5 Beds
2 Baths
1,716 SqFt
Key Details
Property Type Mobile Home
Sub Type Mfg/Mobile Housing
Listing Status Active
Purchase Type For Sale
Square Footage 1,716 sqft
Price per Sqft $183
Subdivision Hidden Valley Estates 11
MLS Listing ID 6866008
Bedrooms 5
HOA Y/N No
Originating Board Arizona Regional Multiple Listing Service (ARMLS)
Year Built 1999
Annual Tax Amount $511
Tax Year 2024
Lot Size 3.350 Acres
Acres 3.35
Property Sub-Type Mfg/Mobile Housing
Property Description
Location
State AZ
County Pinal
Community Hidden Valley Estates 11
Direction Highway 347 to Papago, N on Papago to Warren to Candlelight (one block S of Meadowgreen), W 1/2 mile to property.
Rooms
Master Bedroom Split
Den/Bedroom Plus 5
Separate Den/Office N
Interior
Interior Features Double Vanity, No Interior Steps, 3/4 Bath Master Bdrm
Heating Natural Gas
Cooling Both Refrig & Evap
Flooring Laminate, Tile
Fireplaces Type Gas
Fireplace Yes
Window Features ENERGY STAR Qualified Windows
SPA None
Exterior
Exterior Feature Storage
Carport Spaces 2
Fence Wood, Wire
Pool None
Utilities Available Propane
Roof Type Composition
Private Pool No
Building
Lot Description Natural Desert Back, Natural Desert Front
Story 1
Builder Name Unknown
Sewer Septic Tank
Water Hauled
Structure Type Storage
New Construction No
Schools
Elementary Schools Stanfield Elementary School
Middle Schools Stanfield Elementary School
High Schools Casa Grande Union High School
School District Casa Grande Union High School District
Others
HOA Fee Include No Fees
Senior Community No
Tax ID 501-46-023
Ownership Fee Simple
Acceptable Financing Cash, Conventional, FHA, VA Loan
Horse Property Y
Horse Feature Corral(s)
Listing Terms Cash, Conventional, FHA, VA Loan

Copyright 2025 Arizona Regional Multiple Listing Service, Inc. All rights reserved.
"My job is to find and attract mastery-based agents to the office, protect the culture, and make sure everyone is happy! "






