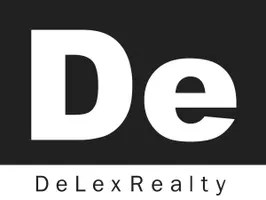4 Beds
2 Baths
1,865 SqFt
4 Beds
2 Baths
1,865 SqFt
Key Details
Property Type Single Family Home
Sub Type Single Family Residence
Listing Status Active
Purchase Type For Sale
Square Footage 1,865 sqft
Price per Sqft $281
Subdivision Metes And Bounds
MLS Listing ID 6866546
Bedrooms 4
HOA Y/N No
Originating Board Arizona Regional Multiple Listing Service (ARMLS)
Year Built 1987
Annual Tax Amount $2,464
Tax Year 2025
Lot Size 1.478 Acres
Acres 1.48
Property Sub-Type Single Family Residence
Property Description
Location
State AZ
County Maricopa
Community Metes And Bounds
Direction North 4 miles to saddle Mountain, east to 10 St, south to Ridgecrest east to home at cul-de-sac
Rooms
Master Bedroom Upstairs
Den/Bedroom Plus 4
Separate Den/Office N
Interior
Interior Features Upstairs, Eat-in Kitchen, Vaulted Ceiling(s), Full Bth Master Bdrm
Heating Electric
Cooling Central Air
Flooring Carpet, Vinyl
Fireplaces Type 1 Fireplace, Living Room
Fireplace Yes
SPA None
Laundry Wshr/Dry HookUp Only
Exterior
Exterior Feature Balcony
Parking Features RV Garage
Garage Spaces 8.0
Garage Description 8.0
Fence None
Pool None
View Mountain(s)
Roof Type Composition
Private Pool No
Building
Lot Description Natural Desert Back, Natural Desert Front
Story 2
Builder Name Custom
Sewer Septic in & Cnctd, Septic Tank
Water Shared Well
Structure Type Balcony
New Construction No
Schools
Elementary Schools Desert Mountain School
Middle Schools Desert Mountain School
High Schools Boulder Creek High School
School District Deer Valley Unified District
Others
HOA Fee Include No Fees
Senior Community No
Tax ID 211-71-033
Ownership Fee Simple
Acceptable Financing Cash, FannieMae (HomePath), Conventional, FHA, VA Loan
Horse Property Y
Listing Terms Cash, FannieMae (HomePath), Conventional, FHA, VA Loan
Virtual Tour https://fusion.realtourvision.com/idx/276481

Copyright 2025 Arizona Regional Multiple Listing Service, Inc. All rights reserved.
"My job is to find and attract mastery-based agents to the office, protect the culture, and make sure everyone is happy! "






