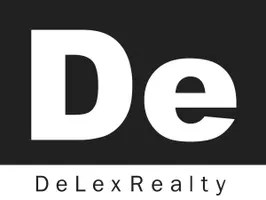$1,700,000
$1,700,000
For more information regarding the value of a property, please contact us for a free consultation.
5 Beds
7 Baths
4,442 SqFt
SOLD DATE : 11/10/2021
Key Details
Sold Price $1,700,000
Property Type Single Family Home
Sub Type Single Family Residence
Listing Status Sold
Purchase Type For Sale
Square Footage 4,442 sqft
Price per Sqft $382
Subdivision Legacy At Freeman Farms
MLS Listing ID 6298769
Sold Date 11/10/21
Style Ranch
Bedrooms 5
HOA Fees $200/mo
HOA Y/N Yes
Year Built 2016
Annual Tax Amount $5,990
Tax Year 2021
Lot Size 0.477 Acres
Acres 0.48
Property Sub-Type Single Family Residence
Source Arizona Regional Multiple Listing Service (ARMLS)
Property Description
Now is your chance to own an extremely rare home in the GATED COMMUNITY of LEGACY at Freeman Farms! This SINGLE STORY home is one of the few homes that has a HUGE AIR CONDITIONED RV GARAGE (50x23 with an electric car charging hookup station). Situated on PREMIUM and PRIVATE N/S corner lot! Your new home will overlook the park with many amenities. The backyard is like your own PRIVATE RESORT with a swim up bar and sunken cave!!! Enter the home and you will find FIVE EN-SUITE bedrooms, with a total of 7 bathrooms and 4442 sq ft! Other fantastic features include... an open floor plan, tray ceilings throughout, built-in theater quality surround sound, gas fireplace, open office/den, mudroom with built-in hall tree, a walk-in pantry and wet bar, custom kitchen cabinets, and a show-stopping custom granite kitchen island.
The large master bedroom has a private door to the backyard and a deluxe master bathroom suite with a custom built walk-in closet, a walk-in shower with dual shower heads and a rain shower head, and a massive separate soaker tub.
Step outside through the telescopic sliding glass doors into your dream backyard. Take a dip in the pebble tec pool, slide down the waterslide, enjoy the sounds of waterfalls, swim up to the bar and watch tv or enjoy some drinks, gather at the wood burning firepit, or hang at the outdoor kitchen/bar. Don't forget to practice your putting on your own putting green. This backyard rivals any high end resort! Schedule your private showing today!
Location
State AZ
County Maricopa
Community Legacy At Freeman Farms
Direction South on Greenfield to gated entrance into Legacy at Freeman Farms on West side of street. Turn right once through the gate and then left onto Aris Drive. Home is on the North side of street.
Rooms
Other Rooms Great Room, Media Room, BonusGame Room
Master Bedroom Split
Den/Bedroom Plus 7
Separate Den/Office Y
Interior
Interior Features High Speed Internet, Granite Counters, Double Vanity, Eat-in Kitchen, Breakfast Bar, 9+ Flat Ceilings, No Interior Steps, Soft Water Loop, Wet Bar, Kitchen Island, Full Bth Master Bdrm, Separate Shwr & Tub
Heating ENERGY STAR Qualified Equipment, Natural Gas
Cooling Central Air, Ceiling Fan(s), ENERGY STAR Qualified Equipment, Programmable Thmstat
Flooring Carpet, Tile
Fireplaces Type Exterior Fireplace, Gas
Fireplace Yes
Window Features Low-Emissivity Windows,Dual Pane,ENERGY STAR Qualified Windows,Vinyl Frame
Appliance Water Purifier
SPA Heated,Private
Laundry Engy Star (See Rmks)
Exterior
Exterior Feature Misting System, Private Yard, Built-in Barbecue
Parking Features RV Gate, Garage Door Opener, Extended Length Garage, Direct Access, Over Height Garage, Side Vehicle Entry, Temp Controlled, RV Garage
Garage Spaces 8.0
Garage Description 8.0
Fence Block
Pool Variable Speed Pump, Heated, Private
Community Features Gated, Playground, Biking/Walking Path
View City Light View(s), Mountain(s)
Roof Type Reflective Coating,Tile
Porch Covered Patio(s)
Private Pool Yes
Building
Lot Description Sprinklers In Rear, Sprinklers In Front, Corner Lot, Desert Back, Desert Front, Synthetic Grass Back, Auto Timer H2O Front, Auto Timer H2O Back
Story 1
Builder Name Fulton Homes
Sewer Public Sewer
Water City Water
Architectural Style Ranch
Structure Type Misting System,Private Yard,Built-in Barbecue
New Construction No
Schools
Elementary Schools Weinberg Elementary School
Middle Schools Willie & Coy Payne Jr. High
High Schools Perry High School
School District Chandler Unified District
Others
HOA Name Legacy@Freeman Farms
HOA Fee Include Maintenance Grounds,Street Maint
Senior Community No
Tax ID 304-94-729
Ownership Fee Simple
Acceptable Financing Cash, Conventional, FHA, VA Loan
Horse Property N
Listing Terms Cash, Conventional, FHA, VA Loan
Financing Other
Read Less Info
Want to know what your home might be worth? Contact us for a FREE valuation!

Our team is ready to help you sell your home for the highest possible price ASAP

Copyright 2025 Arizona Regional Multiple Listing Service, Inc. All rights reserved.
Bought with Keller Williams Realty Elite
"My job is to find and attract mastery-based agents to the office, protect the culture, and make sure everyone is happy! "






