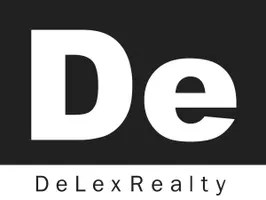$2,268,670
$2,350,000
3.5%For more information regarding the value of a property, please contact us for a free consultation.
4 Beds
4.5 Baths
5,451 SqFt
SOLD DATE : 03/09/2022
Key Details
Sold Price $2,268,670
Property Type Single Family Home
Sub Type Single Family Residence
Listing Status Sold
Purchase Type For Sale
Square Footage 5,451 sqft
Price per Sqft $416
Subdivision Circle G At Silver Creek Amd
MLS Listing ID 6303183
Sold Date 03/09/22
Style Other
Bedrooms 4
HOA Fees $98/qua
HOA Y/N Yes
Year Built 2017
Annual Tax Amount $8,986
Tax Year 2020
Lot Size 0.811 Acres
Acres 0.81
Property Sub-Type Single Family Residence
Source Arizona Regional Multiple Listing Service (ARMLS)
Property Description
Price reduction and back on market! Coveted Circle G Ranch at Silver Creek. Perfect for the active and growing family. Meticulously maintained. Nice blend of formality, but otherwise, exhale as you settle into relax-mode and gather in the family room of this contemporary farmhouse. 6-burner gas cooktop, w/ dual built-in micro-wave and electric ovens. All appliances high-end Thermador. Kids' homework center next to kitchen! Sports court and huge backyard provide ample space and entertainment potential for growing/active kids, neighbors and friends! Outdoor kitchen and entertainment located pool-side. Park the RV in the 60'x22' RV garage w/220V, built-in cabs, workbench, air lines and swamp cooler or use it to store 4 cars! Upstairs storage and look-out balcony in RV garage.
Location
State AZ
County Maricopa
Community Circle G At Silver Creek Amd
Direction From Greenfield/Ocotillo, go S on Greenfield to entrance into subdivision at Orleans Drive. Take Orleans Drive straight west to house at end of street.
Rooms
Other Rooms Library-Blt-in Bkcse, Guest Qtrs-Sep Entrn, Separate Workshop, Great Room, Family Room, BonusGame Room
Master Bedroom Split
Den/Bedroom Plus 7
Separate Den/Office Y
Interior
Interior Features Master Downstairs, Eat-in Kitchen, Breakfast Bar, 9+ Flat Ceilings, No Interior Steps, Soft Water Loop, Wet Bar, Kitchen Island, Pantry, Double Vanity, Full Bth Master Bdrm, Separate Shwr & Tub, Tub with Jets, High Speed Internet, Smart Home, Granite Counters
Heating ENERGY STAR Qualified Equipment, Electric
Cooling Central Air, Ceiling Fan(s), ENERGY STAR Qualified Equipment, Evaporative Cooling, Programmable Thmstat
Flooring Tile
Fireplaces Type 2 Fireplace, Exterior Fireplace, Living Room, Gas
Fireplace Yes
Window Features Low-Emissivity Windows,Solar Screens,Dual Pane,ENERGY STAR Qualified Windows
Appliance Water Purifier
SPA None
Laundry Engy Star (See Rmks), Wshr/Dry HookUp Only
Exterior
Exterior Feature Balcony, Private Yard, Sport Court(s), Storage, Built-in Barbecue
Parking Features RV Gate, Garage Door Opener, Extended Length Garage, Direct Access, Attch'd Gar Cabinets, Over Height Garage, Separate Strge Area, Side Vehicle Entry, Temp Controlled, Detached, RV Access/Parking, Gated, RV Garage
Garage Spaces 7.0
Garage Description 7.0
Fence Block, Wrought Iron
Pool Variable Speed Pump, Private
Amenities Available Management
View Mountain(s)
Roof Type Tile
Accessibility Zero-Grade Entry, Lever Handles, Hard/Low Nap Floors, Accessible Hallway(s)
Porch Covered Patio(s), Patio
Private Pool Yes
Building
Lot Description Sprinklers In Rear, Sprinklers In Front, Corner Lot, Gravel/Stone Front, Gravel/Stone Back, Grass Front, Grass Back, Synthetic Grass Back, Auto Timer H2O Front, Auto Timer H2O Back
Story 1
Builder Name Unknown
Sewer Public Sewer
Water City Water
Architectural Style Other
Structure Type Balcony,Private Yard,Sport Court(s),Storage,Built-in Barbecue
New Construction No
Schools
Elementary Schools Weinberg Elementary School
Middle Schools Willie & Coy Payne Jr. High
High Schools Perry High School
School District Chandler Unified District
Others
HOA Name Circle G at Silver C
HOA Fee Include Maintenance Grounds
Senior Community No
Tax ID 304-76-236
Ownership Fee Simple
Acceptable Financing Cash, Conventional
Horse Property N
Listing Terms Cash, Conventional
Financing Cash
Read Less Info
Want to know what your home might be worth? Contact us for a FREE valuation!

Our team is ready to help you sell your home for the highest possible price ASAP

Copyright 2025 Arizona Regional Multiple Listing Service, Inc. All rights reserved.
Bought with eXp Realty
"My job is to find and attract mastery-based agents to the office, protect the culture, and make sure everyone is happy! "






