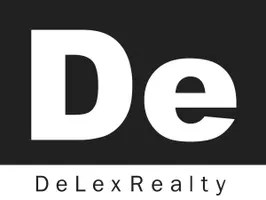$1,100,000
$1,200,000
8.3%For more information regarding the value of a property, please contact us for a free consultation.
6 Beds
4.5 Baths
4,554 SqFt
SOLD DATE : 03/15/2022
Key Details
Sold Price $1,100,000
Property Type Single Family Home
Sub Type Single Family Residence
Listing Status Sold
Purchase Type For Sale
Square Footage 4,554 sqft
Price per Sqft $241
Subdivision Bridges At Gilbert Phase 1 Parcel 6 Replat
MLS Listing ID 6345106
Sold Date 03/15/22
Bedrooms 6
HOA Fees $110/qua
HOA Y/N Yes
Year Built 2014
Annual Tax Amount $4,740
Tax Year 2021
Lot Size 0.281 Acres
Acres 0.28
Property Sub-Type Single Family Residence
Source Arizona Regional Multiple Listing Service (ARMLS)
Property Description
Stunning 6 bdrm, 4.5 bthrm luxury home located on PREMIUM LOT in the highly desirable neighborhood of THE BRIDGES. W/over 4,500 sf this beautiful home features a lg 2 room casita w/a private entrance. When entering the home, you are greeted with 30' ceilings & lg windows viewing the oversized patio area & luxury backyard w/pool & spa. The spacious kitchen features extensive cabinetry, granite countertops & KitchenAid SS appliances w/an adjacent butlers pantry. Living area has custom fireplace w/built-in TV space & shelving. The downstairs master retreat features His & Her closets, dual sinks, soaking tub & walk-in shower. The spiral staircase leads to loft & game rm w/4 add'l bdrms & 2 full bths. The 3 car garage has epoxy floors w/built-in lockers and storage cabinetry. AMAZING HOME!
Location
State AZ
County Maricopa
Community Bridges At Gilbert Phase 1 Parcel 6 Replat
Direction GPS leads the way ...
Rooms
Other Rooms Guest Qtrs-Sep Entrn, Loft, BonusGame Room
Master Bedroom Downstairs
Den/Bedroom Plus 9
Separate Den/Office Y
Interior
Interior Features Master Downstairs, Eat-in Kitchen, Breakfast Bar, Kitchen Island, Pantry, Double Vanity, Full Bth Master Bdrm, Separate Shwr & Tub, High Speed Internet, Granite Counters
Heating Natural Gas
Cooling Central Air, Ceiling Fan(s), Programmable Thmstat
Flooring Carpet, Tile
Fireplaces Type 1 Fireplace
Fireplace Yes
Window Features Solar Screens,ENERGY STAR Qualified Windows
Appliance Water Purifier
SPA Heated,Private
Exterior
Exterior Feature Private Yard
Parking Features Tandem
Garage Spaces 3.0
Garage Description 3.0
Fence Block
Pool Play Pool, Heated, Private
Community Features Lake, Playground, Biking/Walking Path
Amenities Available Management
View City Lights, Mountain(s)
Roof Type Tile
Porch Covered Patio(s)
Private Pool Yes
Building
Lot Description Sprinklers In Rear, Sprinklers In Front, Grass Front, Grass Back, Synthetic Grass Frnt, Auto Timer H2O Front, Auto Timer H2O Back
Story 2
Builder Name Pulte Homes
Sewer Public Sewer
Water City Water
Structure Type Private Yard
New Construction No
Schools
Elementary Schools Bridges Elementary School
Middle Schools Sossaman Middle School
High Schools Highland High School
Others
HOA Name The Bridges
HOA Fee Include Maintenance Grounds
Senior Community No
Tax ID 304-88-333
Ownership Fee Simple
Acceptable Financing Cash, Conventional
Horse Property N
Listing Terms Cash, Conventional
Financing Other
Read Less Info
Want to know what your home might be worth? Contact us for a FREE valuation!

Our team is ready to help you sell your home for the highest possible price ASAP

Copyright 2025 Arizona Regional Multiple Listing Service, Inc. All rights reserved.
Bought with HUNT Real Estate ERA
"My job is to find and attract mastery-based agents to the office, protect the culture, and make sure everyone is happy! "






