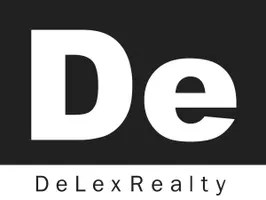$1,105,330
$1,100,000
0.5%For more information regarding the value of a property, please contact us for a free consultation.
4 Beds
3.5 Baths
3,917 SqFt
SOLD DATE : 02/24/2022
Key Details
Sold Price $1,105,330
Property Type Single Family Home
Sub Type Single Family - Detached
Listing Status Sold
Purchase Type For Sale
Square Footage 3,917 sqft
Price per Sqft $282
Subdivision Brooks Farm
MLS Listing ID 6347825
Sold Date 02/24/22
Style Other (See Remarks)
Bedrooms 4
HOA Y/N No
Year Built 2005
Annual Tax Amount $3,989
Tax Year 2020
Lot Size 1.319 Acres
Acres 1.32
Property Sub-Type Single Family - Detached
Source Arizona Regional Multiple Listing Service (ARMLS)
Property Description
Gorgeous, newly remodeled, custom home in a charming, well maintained, gated community, without an HOA. Dual Laundry Rooms, large living area, kitchen with beautiful, white cabinets, new Quarts countertops, spacious island, and a walk-in pantry. Downstairs are additional three bedrooms, two bathrooms, a secondary living area, a wet bar, and a downstairs laundry room. In the backyard, you will find a built in BBQ, a large grassy play area, a fenced garden, an in-ground trampoline, RV Gate, and with over an acre of land, there are endless possibilities.
Location
State AZ
County Maricopa
Community Brooks Farm
Direction East on Chandler Heights. North on 178th St. First Gate on the Left.
Rooms
Other Rooms Great Room, Family Room, BonusGame Room
Basement Finished
Den/Bedroom Plus 5
Separate Den/Office N
Interior
Interior Features Eat-in Kitchen, 9+ Flat Ceilings, Central Vacuum, Wet Bar, Kitchen Island, Pantry, Double Vanity, Full Bth Master Bdrm, Separate Shwr & Tub, Tub with Jets, High Speed Internet
Heating Electric
Cooling Refrigeration, Programmable Thmstat, Ceiling Fan(s)
Flooring Carpet, Tile
Fireplaces Type Gas
Fireplace Yes
Window Features Dual Pane,ENERGY STAR Qualified Windows
SPA None
Laundry WshrDry HookUp Only
Exterior
Exterior Feature Covered Patio(s), Playground, Patio, Built-in Barbecue
Parking Features Dir Entry frm Garage, Electric Door Opener, RV Gate, Separate Strge Area, Side Vehicle Entry, RV Access/Parking
Garage Spaces 3.0
Garage Description 3.0
Fence Other
Pool None
Community Features Gated Community
Utilities Available SRP
Amenities Available None
Roof Type Tile
Private Pool No
Building
Lot Description Corner Lot, Grass Front, Grass Back, Auto Timer H2O Front, Auto Timer H2O Back
Story 1
Builder Name UNK
Sewer Septic Tank
Water Shared Well
Architectural Style Other (See Remarks)
Structure Type Covered Patio(s),Playground,Patio,Built-in Barbecue
New Construction No
Schools
Elementary Schools Dr Gary And Annette Auxier Elementary School
Middle Schools Dr Camille Casteel High School
High Schools Dr Camille Casteel High School
School District Chandler Unified District
Others
HOA Fee Include No Fees
Senior Community No
Tax ID 304-69-577-H
Ownership Fee Simple
Acceptable Financing Conventional, VA Loan
Horse Property Y
Listing Terms Conventional, VA Loan
Financing Conventional
Read Less Info
Want to know what your home might be worth? Contact us for a FREE valuation!

Our team is ready to help you sell your home for the highest possible price ASAP

Copyright 2025 Arizona Regional Multiple Listing Service, Inc. All rights reserved.
Bought with eXp Realty
"My job is to find and attract mastery-based agents to the office, protect the culture, and make sure everyone is happy! "






