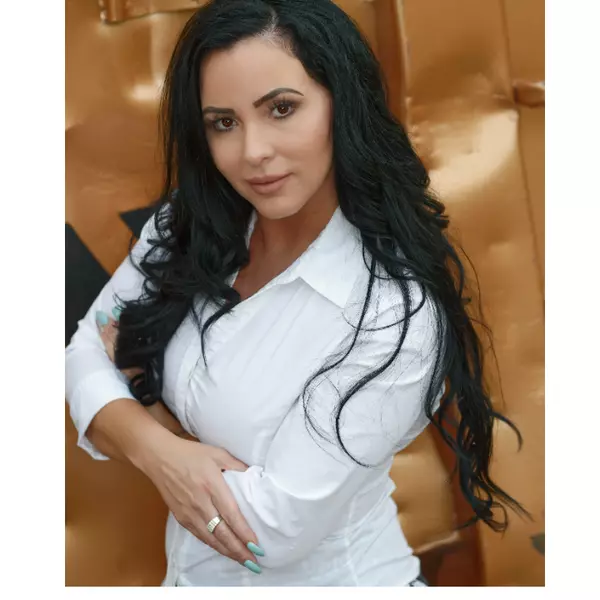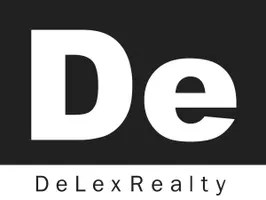$700,000
$699,900
For more information regarding the value of a property, please contact us for a free consultation.
3 Beds
2 Baths
2,361 SqFt
SOLD DATE : 03/15/2022
Key Details
Sold Price $700,000
Property Type Single Family Home
Sub Type Single Family Residence
Listing Status Sold
Purchase Type For Sale
Square Footage 2,361 sqft
Price per Sqft $296
Subdivision Seville Parcel 17
MLS Listing ID 6348245
Sold Date 03/15/22
Style Ranch
Bedrooms 3
HOA Fees $37/mo
HOA Y/N Yes
Year Built 2005
Annual Tax Amount $2,965
Tax Year 2021
Lot Size 5,558 Sqft
Acres 0.13
Property Sub-Type Single Family Residence
Source Arizona Regional Multiple Listing Service (ARMLS)
Property Description
Sunsets are amazing on this golf course lot!
Open floor plan, 3 bedroom plus den or office space with a closet so it can be a 4 bed, open desk area perfect for electronics. The back sports a spool or cocktail pool which is perfect for enjoying the sunsets and stars. North / South exposure. Kitchen island, Bosch dishwasher, gas range, cabinets newly painted. The Master suite has separate shower and tub, walk in closet. 3 Car garage.
Location
State AZ
County Maricopa
Community Seville Parcel 17
Direction S Higley Rd , left on E Chandler Heights Rd, right on S Seville Blvd, Right on E Citadel Dr. Left on S Crestview Dr, Right on E Killarney St, house on the right
Rooms
Other Rooms Great Room
Den/Bedroom Plus 4
Separate Den/Office Y
Interior
Interior Features Granite Counters, Double Vanity, Eat-in Kitchen, Kitchen Island, Pantry, Full Bth Master Bdrm, Separate Shwr & Tub
Heating Natural Gas
Cooling Central Air, Ceiling Fan(s)
Flooring Carpet, Tile
Fireplaces Type None
Fireplace No
Window Features Dual Pane
Appliance Water Purifier
SPA Heated,Private
Laundry Wshr/Dry HookUp Only
Exterior
Garage Spaces 3.0
Garage Description 3.0
Fence Block, Partial, Wrought Iron
Pool Private
Community Features Lake, Playground, Biking/Walking Path
Roof Type Tile
Porch Patio
Private Pool Yes
Building
Lot Description Desert Back, Desert Front, On Golf Course, Gravel/Stone Front
Story 1
Builder Name Shea Homes
Sewer Public Sewer
Water City Water
Architectural Style Ranch
New Construction No
Schools
Elementary Schools Riggs Elementary
Middle Schools Dr Camille Casteel High School
High Schools Dr Camille Casteel High School
School District Chandler Unified District
Others
HOA Name Seville
HOA Fee Include Maintenance Grounds
Senior Community No
Tax ID 313-04-518
Ownership Fee Simple
Acceptable Financing Cash, Conventional, FHA, VA Loan
Horse Property N
Listing Terms Cash, Conventional, FHA, VA Loan
Financing Conventional
Read Less Info
Want to know what your home might be worth? Contact us for a FREE valuation!

Our team is ready to help you sell your home for the highest possible price ASAP

Copyright 2025 Arizona Regional Multiple Listing Service, Inc. All rights reserved.
Bought with Infinity & Associates Real Estate
"My job is to find and attract mastery-based agents to the office, protect the culture, and make sure everyone is happy! "






