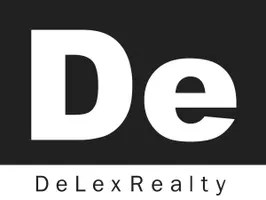$730,000
$720,000
1.4%For more information regarding the value of a property, please contact us for a free consultation.
4 Beds
2.5 Baths
2,323 SqFt
SOLD DATE : 03/15/2022
Key Details
Sold Price $730,000
Property Type Single Family Home
Sub Type Single Family Residence
Listing Status Sold
Purchase Type For Sale
Square Footage 2,323 sqft
Price per Sqft $314
Subdivision Layton Lakes
MLS Listing ID 6352679
Sold Date 03/15/22
Bedrooms 4
HOA Fees $99/qua
HOA Y/N Yes
Year Built 2016
Annual Tax Amount $2,352
Tax Year 2021
Lot Size 7,480 Sqft
Acres 0.17
Property Sub-Type Single Family Residence
Source Arizona Regional Multiple Listing Service (ARMLS)
Property Description
Popular 4 Bed plus Den single level Bering floor plan nestled in the sought after Layton Lakes community! This corner lot home is beautifully updated featuring gray/neutral tones accented with natural wood elements. The kitchen boasts 42 inch maple cabinets, sleek black granite counters, stainless steel appliances, walk-in pantry, updated pendant lighting, and stunning patterned tile backsplash that goes all the way to the ceiling. The island features bar seating perfect for quick meals on the go. A large double slider creates a seamless transition for indoor/outdoor living. The Primary Bedroom is split from the secondary bedrooms for added privacy and features a magnificent Porter Barn Wood door to the ensuite bathroom. The primary bathroom features double sinks, double closets including access to the laundry room, a spacious shower, and private toilet room. The den off the front hallway is the perfect spot for a home office or play room. The 3 secondary bedrooms at the front of the home share a full hall bath featuring double sinks and a tub/shower combo. The backyard is beautifully landscaped featuring an extended paver patio making the perfect spot to lounge with friends around the gas fire pit. Plenty of room to host dinner under the covered patio with food cooked on the gas grill. Backyard also includes a hot tub tucked in the back where you can relax on cool AZ evenings. Other amenities include wood look tile flooring and vinyl plank wood flooring throughout, wood plank accent wall in Dining Nook, North/South Exposure, 3 Car Garage, and window coverings throughout.
Layton Lakes is a wonderful community to live in featuring community catch & release lakes, community playgrounds, basketball courts, tennis courts, sand volleyball, splash pad, biking/exercise paths, soccer field, baseball fields and ramadas for parties and bbqs. Excellent school options nearby including A+ rated Haley Elementary & Legacy Traditional (located in the community) and Great Hearts Lincoln Prep up the road.
All of your everyday conveniences are located within 10-15min of the house including great eateries, entertainment and city parks. Now is your chance to join the Layton Lakes Lifestyle!
Location
State AZ
County Maricopa
Community Layton Lakes
Direction East on Queen Creek, South on Layton Lakes Blvd, East on Aberdeen to home on left hand side.
Rooms
Other Rooms Great Room
Master Bedroom Split
Den/Bedroom Plus 5
Separate Den/Office Y
Interior
Interior Features Breakfast Bar, 9+ Flat Ceilings, No Interior Steps, Kitchen Island, Pantry, Double Vanity, Full Bth Master Bdrm, High Speed Internet, Granite Counters
Heating Natural Gas
Cooling Central Air, Ceiling Fan(s), Programmable Thmstat
Flooring Vinyl, Tile
Fireplaces Type None
Fireplace No
Window Features Dual Pane
SPA Above Ground,Heated,Private
Exterior
Parking Features Garage Door Opener, Direct Access
Garage Spaces 3.0
Garage Description 3.0
Fence Block
Pool None
Community Features Lake, Tennis Court(s), Playground, Biking/Walking Path
Amenities Available Management
Roof Type Tile
Porch Covered Patio(s), Patio
Private Pool No
Building
Lot Description Corner Lot, Desert Back, Desert Front, Synthetic Grass Back
Story 1
Builder Name Lennar Homes
Sewer Public Sewer
Water City Water
New Construction No
Schools
Elementary Schools Haley Elementary
Middle Schools Willie & Coy Payne Jr. High
High Schools Perry High School
School District Chandler Unified District
Others
HOA Name Layton Lakes HOA
HOA Fee Include Maintenance Grounds
Senior Community No
Tax ID 313-18-215
Ownership Fee Simple
Acceptable Financing Cash, Conventional, VA Loan
Horse Property N
Listing Terms Cash, Conventional, VA Loan
Financing Conventional
Read Less Info
Want to know what your home might be worth? Contact us for a FREE valuation!

Our team is ready to help you sell your home for the highest possible price ASAP

Copyright 2025 Arizona Regional Multiple Listing Service, Inc. All rights reserved.
Bought with Keller Williams Integrity First
"My job is to find and attract mastery-based agents to the office, protect the culture, and make sure everyone is happy! "






