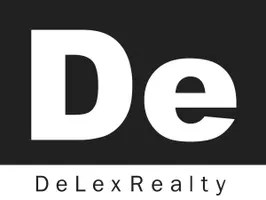$1,615,000
$1,600,000
0.9%For more information regarding the value of a property, please contact us for a free consultation.
3 Beds
3 Baths
2,533 SqFt
SOLD DATE : 06/30/2023
Key Details
Sold Price $1,615,000
Property Type Single Family Home
Sub Type Single Family - Detached
Listing Status Sold
Purchase Type For Sale
Square Footage 2,533 sqft
Price per Sqft $637
Subdivision Dc Ranch Parcel 2.15
MLS Listing ID 6564468
Sold Date 06/30/23
Style Other (See Remarks)
Bedrooms 3
HOA Fees $342/mo
HOA Y/N Yes
Originating Board Arizona Regional Multiple Listing Service (ARMLS)
Year Built 2010
Annual Tax Amount $5,494
Tax Year 2022
Lot Size 6,029 Sqft
Acres 0.14
Property Description
Experience true luxury with this beautiful two-story gem with exceptional mountain views located in the sought-after community of DC Ranch! Charming stone facade, a well-kept landscape, and air conditioned 2-car garage will greet you upon arrival. Be amazed by the groin vault architectural touch of the foyer, complemented by chic chandeliers, wood flooring, and impressive exposed wood beams, adding an extra layer of sophistication to the home. Single level living w one guest room & ensuite bath upstairs. Accentuating the spacious living room is the inviting fireplace; its crackling warmth is perfect for those cooler Scottsdale evenings. You'll love hosting a feast in this formal dining room. The spotless gourmet kitchen is a symphony of high-end appliances, custom cabinetry, marble countertops and backsplash, and an island w/a breakfast bar. The split-type primary suite is designed for privacy and convenience highlighting a sitting room and a lavish ensuite w/dual sinks, a separate soaking tub, & a walk-in closet. The garage has built-in cabinets for added storage! The backyard is a paradise enjoying gorgeous mountain views, a sparkling blue pool and spa, a fire pit, a poolside BBQ, and a relaxing covered patio. This property has all your needs! See it today!
Location
State AZ
County Maricopa
Community Dc Ranch Parcel 2.15
Direction Head east on E Thompson Peak Pkwy, Right onto E Desert Camp Dr, Right onto N 98th St, Right onto N 98th Pl. Property will be on the right.
Rooms
Other Rooms Family Room
Master Bedroom Downstairs
Den/Bedroom Plus 3
Separate Den/Office N
Interior
Interior Features Master Downstairs, Breakfast Bar, 9+ Flat Ceilings, Drink Wtr Filter Sys, Fire Sprinklers, Vaulted Ceiling(s), Kitchen Island, Pantry, Double Vanity, Full Bth Master Bdrm, Separate Shwr & Tub, High Speed Internet, Granite Counters
Heating Natural Gas
Cooling Refrigeration, Ceiling Fan(s)
Flooring Carpet, Stone, Wood
Fireplaces Type 2 Fireplace, Fire Pit, Living Room, Gas
Fireplace Yes
SPA Heated,Private
Exterior
Exterior Feature Covered Patio(s), Patio, Private Street(s), Built-in Barbecue
Parking Features Attch'd Gar Cabinets, Dir Entry frm Garage, Electric Door Opener
Garage Spaces 2.0
Garage Description 2.0
Fence Block
Pool Play Pool, Heated, Private
Community Features Gated Community, Community Spa Htd, Community Spa, Community Pool Htd, Community Pool, Golf, Tennis Court(s), Playground, Biking/Walking Path, Clubhouse, Fitness Center
Utilities Available APS, SW Gas
Amenities Available Management
View Mountain(s)
Roof Type Tile
Private Pool Yes
Building
Lot Description Sprinklers In Rear, Sprinklers In Front, Desert Back, Desert Front, Auto Timer H2O Front, Auto Timer H2O Back
Story 2
Builder Name ROSEWOOD HOMES
Sewer Public Sewer
Water City Water
Architectural Style Other (See Remarks)
Structure Type Covered Patio(s),Patio,Private Street(s),Built-in Barbecue
New Construction No
Schools
Elementary Schools Copper Ridge Elementary School
Middle Schools Copper Ridge Middle School
High Schools Chaparral High School
School District Scottsdale Unified District
Others
HOA Name DC Ranch
HOA Fee Include Maintenance Grounds,Street Maint
Senior Community No
Tax ID 217-68-723
Ownership Fee Simple
Acceptable Financing Cash, Conventional, FHA, VA Loan
Horse Property N
Listing Terms Cash, Conventional, FHA, VA Loan
Financing Cash
Read Less Info
Want to know what your home might be worth? Contact us for a FREE valuation!

Our team is ready to help you sell your home for the highest possible price ASAP

Copyright 2024 Arizona Regional Multiple Listing Service, Inc. All rights reserved.
Bought with Real Broker AZ, LLC
"My job is to find and attract mastery-based agents to the office, protect the culture, and make sure everyone is happy! "






