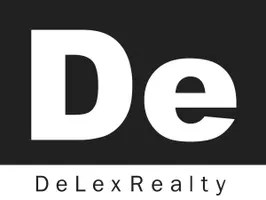$2,836,700
$2,750,000
3.2%For more information regarding the value of a property, please contact us for a free consultation.
4 Beds
4 Baths
4,650 SqFt
SOLD DATE : 09/01/2023
Key Details
Sold Price $2,836,700
Property Type Single Family Home
Sub Type Single Family - Detached
Listing Status Sold
Purchase Type For Sale
Square Footage 4,650 sqft
Price per Sqft $610
Subdivision Dc Ranch
MLS Listing ID 6581865
Sold Date 09/01/23
Style Contemporary
Bedrooms 4
HOA Fees $359/mo
HOA Y/N Yes
Originating Board Arizona Regional Multiple Listing Service (ARMLS)
Year Built 2003
Annual Tax Amount $11,681
Tax Year 2022
Lot Size 0.627 Acres
Acres 0.63
Property Description
Welcome to the epitome of luxury living in DC Ranch! Nestled along the 6th hole of the prestigious DC Ranch Golf Course, this magnificent custom home offers an unparalleled combination of elegance, comfort, and breathtaking views. Prepare to be captivated by the enchanting city lights that illuminate the night sky, while by day, immerse yourself in the majestic mountain views.
Designed with a discerning eye, this architectural masterpiece boasts an open Great Room plan that effortlessly merges indoor and outdoor living spaces. Step inside and experience a harmonious flow of refined luxury, where every detail has been meticulously crafted to cater to the most discerning tastes.
The heart of this home is undoubtedly the expansive kitchen, a culinary haven that beckons both ... MORE seasoned chefs and passionate entertainers alike. Adorned with stone floors that exude timeless elegance, this culinary oasis features a suite of top-of-the-line Thermador gas burners and double ovens, ensuring your culinary creations reach new heights of perfection. A built-in warming tray awaits, keeping your delectable dishes at an ideal temperature, while a convenient walk-in pantry provides ample space for all your cooking essentials.
The versatile den/office space offers the perfect sanctuary for focused work or leisurely reading, where inspiration seamlessly blends with functionality. The large Owners
Suite, thoughtfully secluded on one side of the split floor plan, invites you to unwind in opulent serenity. On the opposite side of this architectural gem, find a haven for friends and family. Impeccably designed guest suites offer privacy and comfort, ensuring an unforgettable stay for those lucky enough to call this place home.
Never worry about storage again, as this remarkable residence boasts a three-car garage and abundant storage options throughout. Step outside and indulge in the ultimate retreat, where a sparkling pool beckons for a refreshing swim on warm summer days. Entertain with style and finesse as you showcase your culinary skills at the built-in outdoor BBQ against a backdrop of natural beauty.
From the moment you arrive and witness the phenomenal views that greet you at the front door, to the meticulous craftsmanship and thoughtful design that pervades every inch of this home - this is a truly exceptional living experience.
This DC Ranch Odyssey Custom Home presents an opportunity that simply cannot be missed. This is your opportunity to unlock the door to a life of unparalleled luxury and elegance. Welcome home.
Location
State AZ
County Maricopa
Community Dc Ranch
Direction East on Thompson Peak Pkwy, left on Desert Camp Dr. Through the guard gate, then turn left on Cattle Whip Dr and follow to home on left side of road.
Rooms
Other Rooms Loft, Great Room
Master Bedroom Split
Den/Bedroom Plus 6
Separate Den/Office Y
Interior
Interior Features Eat-in Kitchen, Breakfast Bar, Central Vacuum, Drink Wtr Filter Sys, Fire Sprinklers, No Interior Steps, Soft Water Loop, Vaulted Ceiling(s), Kitchen Island, Pantry, Double Vanity, Full Bth Master Bdrm, Separate Shwr & Tub, Tub with Jets, High Speed Internet, Granite Counters
Heating Natural Gas
Cooling Refrigeration, Programmable Thmstat, Ceiling Fan(s)
Flooring Carpet, Stone
Fireplaces Type 2 Fireplace, Two Way Fireplace, Fire Pit, Family Room, Living Room, Master Bedroom, Gas
Fireplace Yes
SPA Heated, Private
Laundry Dryer Included, Inside, Washer Included
Exterior
Exterior Feature Covered Patio(s), Patio, Private Street(s), Private Yard, Built-in Barbecue
Parking Features Dir Entry frm Garage, Electric Door Opener
Garage Spaces 3.0
Garage Description 3.0
Fence Wrought Iron
Pool Play Pool, Heated, Private
Community Features Gated Community, Community Spa Htd, Community Spa, Community Pool Htd, Community Pool, Guarded Entry, Golf, Tennis Court(s), Racquetball, Playground, Biking/Walking Path, Clubhouse, Fitness Center
Utilities Available APS, SW Gas
Amenities Available Club, Membership Opt, Management, Rental OK (See Rmks)
View City Lights, Mountain(s)
Roof Type Tile
Private Pool Yes
Building
Lot Description Sprinklers In Rear, Sprinklers In Front, Desert Back, Desert Front, On Golf Course
Story 1
Builder Name Odyssey Custom Home
Sewer Public Sewer
Water City Water
Architectural Style Contemporary
Structure Type Covered Patio(s), Patio, Private Street(s), Private Yard, Built-in Barbecue
New Construction No
Schools
Elementary Schools Copper Ridge Elementary School
Middle Schools Copper Ridge Middle School
High Schools Chaparral High School
School District Scottsdale Unified District
Others
HOA Name DC Ranch
HOA Fee Include Maintenance Grounds, Street Maint
Senior Community No
Tax ID 217-62-070
Ownership Fee Simple
Acceptable Financing Cash, Conventional
Horse Property N
Listing Terms Cash, Conventional
Financing Other
Special Listing Condition FIRPTA may apply
Read Less Info
Want to know what your home might be worth? Contact us for a FREE valuation!

Our team is ready to help you sell your home for the highest possible price ASAP

Copyright 2024 Arizona Regional Multiple Listing Service, Inc. All rights reserved.
Bought with R.O.I. Properties
"My job is to find and attract mastery-based agents to the office, protect the culture, and make sure everyone is happy! "






