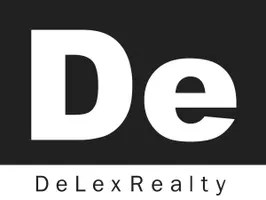$1,051,500
$1,075,000
2.2%For more information regarding the value of a property, please contact us for a free consultation.
3 Beds
2 Baths
1,740 SqFt
SOLD DATE : 01/04/2024
Key Details
Sold Price $1,051,500
Property Type Single Family Home
Sub Type Single Family - Detached
Listing Status Sold
Purchase Type For Sale
Square Footage 1,740 sqft
Price per Sqft $604
Subdivision Dc Ranch
MLS Listing ID 6632676
Sold Date 01/04/24
Style Spanish
Bedrooms 3
HOA Fees $307/mo
HOA Y/N Yes
Originating Board Arizona Regional Multiple Listing Service (ARMLS)
Year Built 2000
Annual Tax Amount $3,359
Tax Year 2023
Lot Size 7,841 Sqft
Acres 0.18
Property Description
Charming, well maintained move in ready. As you enter the property you feel this sense of calmness. The stunning hardwood floors are highlighted throughout the home. Rich dark cabinets surround the exceptional appliance package in the kitchen. The home is situated on an east west oversized lot. Morning sun in the backyard filters through into the light and bright living spaces.The path and trail system is right outside your door. The Desert Camp recreational center is a short 3 minute walk with tennis, pickle ball, heated pools, workout facility and social activities. Near to Shopping and Restaurants. This is a must see.
Location
State AZ
County Maricopa
Community Dc Ranch
Direction Thompson Peak Parkway & Pima. Head est on Thompson Peak Parkway. Right on the second Desert Camp. Turn right on 96th St thru gate follow 96th around to house on the left.
Rooms
Master Bedroom Split
Den/Bedroom Plus 3
Separate Den/Office N
Interior
Interior Features Kitchen Island, Double Vanity, Full Bth Master Bdrm, Separate Shwr & Tub
Heating Natural Gas
Cooling Refrigeration
Flooring Tile, Wood
Fireplaces Type 1 Fireplace, Family Room, Gas
Fireplace Yes
Window Features Double Pane Windows
SPA None
Exterior
Exterior Feature Covered Patio(s), Private Street(s)
Garage Spaces 2.0
Garage Description 2.0
Fence Wrought Iron
Pool None
Landscape Description Irrigation Back, Irrigation Front
Community Features Gated Community, Pickleball Court(s), Community Pool Htd, Community Pool, Tennis Court(s), Playground, Biking/Walking Path, Clubhouse, Fitness Center
Utilities Available APS, SW Gas
Roof Type Tile
Private Pool No
Building
Lot Description Desert Back, Desert Front, Irrigation Front, Irrigation Back
Story 1
Builder Name Standard Pacific
Sewer Public Sewer
Water City Water
Architectural Style Spanish
Structure Type Covered Patio(s),Private Street(s)
New Construction No
Schools
Elementary Schools Copper Ridge Elementary School
Middle Schools Copper Ridge Middle School
High Schools Chaparral High School
School District Scottsdale Unified District
Others
HOA Name DC Ranch Association
HOA Fee Include Street Maint
Senior Community No
Tax ID 217-62-560
Ownership Fee Simple
Acceptable Financing Cash, Conventional
Horse Property N
Listing Terms Cash, Conventional
Financing Cash
Read Less Info
Want to know what your home might be worth? Contact us for a FREE valuation!

Our team is ready to help you sell your home for the highest possible price ASAP

Copyright 2024 Arizona Regional Multiple Listing Service, Inc. All rights reserved.
Bought with Jason Mitchell Real Estate
"My job is to find and attract mastery-based agents to the office, protect the culture, and make sure everyone is happy! "






