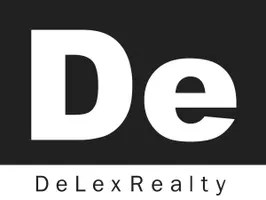$1,400,000
$1,475,000
5.1%For more information regarding the value of a property, please contact us for a free consultation.
4 Beds
3.5 Baths
3,573 SqFt
SOLD DATE : 04/25/2024
Key Details
Sold Price $1,400,000
Property Type Single Family Home
Sub Type Single Family - Detached
Listing Status Sold
Purchase Type For Sale
Square Footage 3,573 sqft
Price per Sqft $391
Subdivision Dc Ranch Parcel 1.14
MLS Listing ID 6670840
Sold Date 04/25/24
Bedrooms 4
HOA Fees $362/mo
HOA Y/N Yes
Originating Board Arizona Regional Multiple Listing Service (ARMLS)
Year Built 2007
Annual Tax Amount $5,266
Tax Year 2023
Lot Size 6,845 Sqft
Acres 0.16
Property Description
Stunning home in the highly desired Terrace Homes East Community of DC Ranch! This beautiful home is located on a quiet cul de sac and minutes from the shared park. Dream kitchen with gas cook top and stainless steel appliances opens to a spacious great room. Perfect for entertaining or quality family time! Main floor offers a full guest suite and office/gym/bonus room plus a gorgeous courtyard with fireplace to enjoy morning coffee or social gatherings. Upstairs you will find a spacious Primary retreat with a sitting area, two walk-in closets closets, and access to your private balcony to watch the sunsets. Amazing yard with Pool,Spa, built in BBQ, and artificial turf.
Location
State AZ
County Maricopa
Community Dc Ranch Parcel 1.14
Direction From 101, N on Pima, E (Right) on Legacy, S (Right) on 94th St, First gate on the left. Through gate turn L onto 94th Pl to home on left side.
Rooms
Master Bedroom Upstairs
Den/Bedroom Plus 5
Separate Den/Office Y
Interior
Interior Features Upstairs, Eat-in Kitchen, Breakfast Bar, Kitchen Island, Double Vanity, Full Bth Master Bdrm, Separate Shwr & Tub, Granite Counters
Heating Natural Gas
Cooling Refrigeration, Ceiling Fan(s)
Flooring Carpet, Tile, Wood
Fireplaces Type 2 Fireplace
Fireplace Yes
SPA Heated,Private
Exterior
Exterior Feature Balcony, Covered Patio(s), Built-in Barbecue
Garage Spaces 2.0
Garage Description 2.0
Fence Block
Pool Heated, Private
Community Features Gated Community, Pickleball Court(s), Community Spa, Community Pool, Tennis Court(s), Playground, Biking/Walking Path, Clubhouse, Fitness Center
Utilities Available APS, SW Gas
Amenities Available None
Roof Type Tile
Private Pool Yes
Building
Lot Description Desert Back, Desert Front, Cul-De-Sac
Story 2
Builder Name Monterey Homes
Sewer Public Sewer
Water City Water
Structure Type Balcony,Covered Patio(s),Built-in Barbecue
New Construction No
Schools
Elementary Schools Copper Ridge Elementary School
Middle Schools Copper Ridge Middle School
High Schools Chaparral High School
School District Scottsdale Unified District
Others
HOA Name DC Ranch Association
HOA Fee Include Maintenance Grounds,Street Maint
Senior Community No
Tax ID 217-71-657
Ownership Fee Simple
Acceptable Financing Conventional
Horse Property N
Listing Terms Conventional
Financing Conventional
Read Less Info
Want to know what your home might be worth? Contact us for a FREE valuation!

Our team is ready to help you sell your home for the highest possible price ASAP

Copyright 2024 Arizona Regional Multiple Listing Service, Inc. All rights reserved.
Bought with Real Broker

"My job is to find and attract mastery-based agents to the office, protect the culture, and make sure everyone is happy! "






